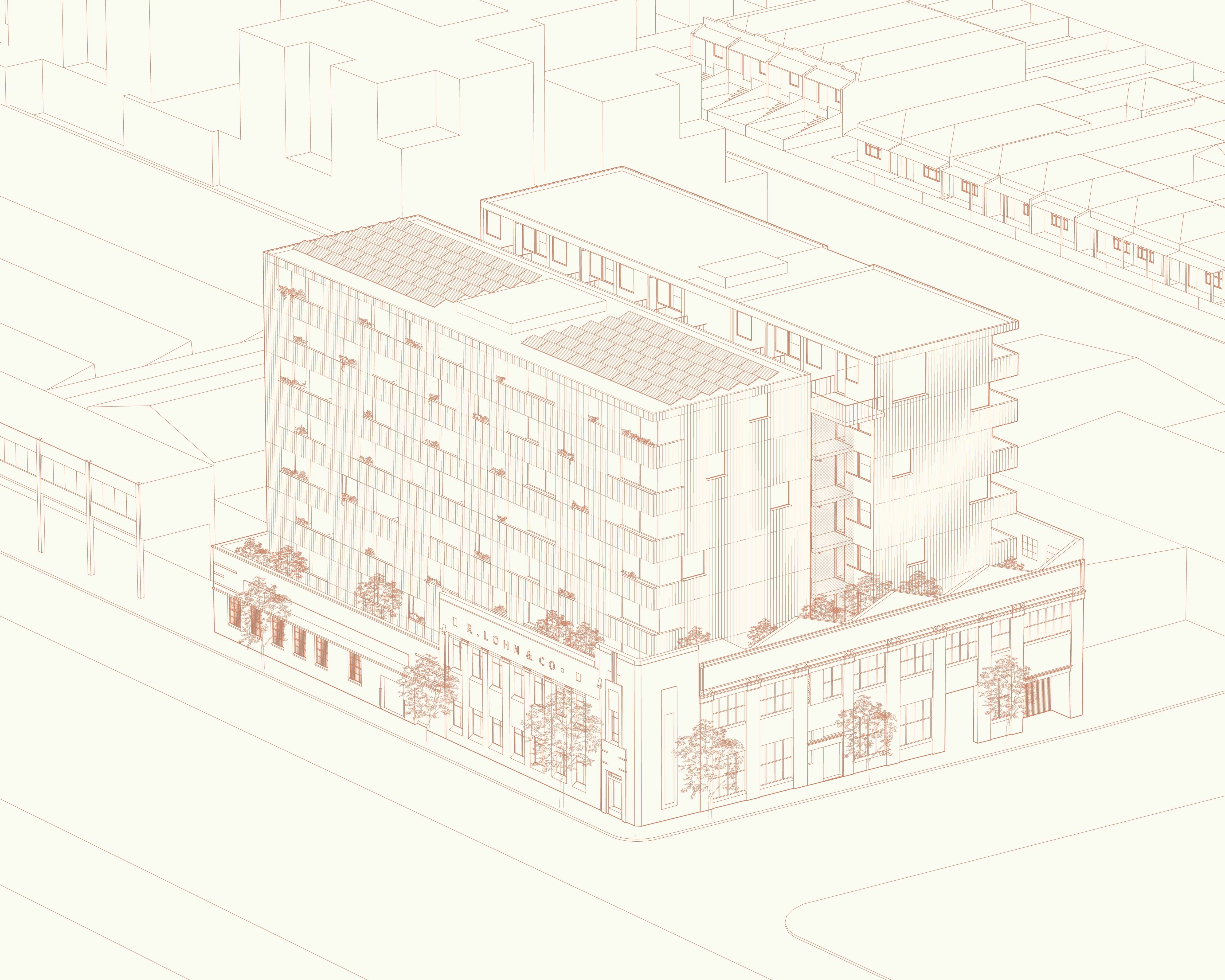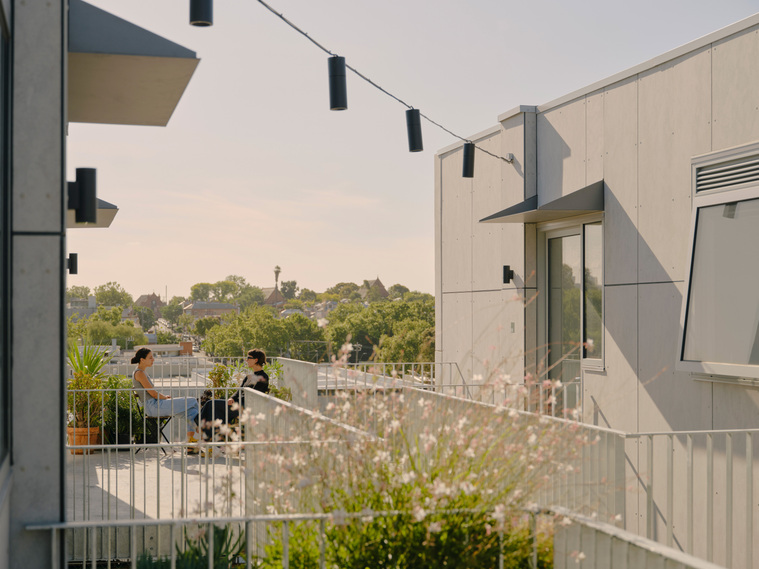38 Albermarle St, Kensington
Designed for Assemble - the first project delivered via the ‘Assemble Model’, a new pathway to home ownership. Home buyers, not property investors, are at the heart of the Assemble Model, to deliver projects where good design, community and sustainability go hand in hand.
This project is situated on the traditional lands of the Wurundjeri People of the Kulin Nation.
Residents are connected through communal spaces on the upper and ground floors: places for work, eating and leisure, together. A mixed-use ground floor encourages connection between residents and the neighbourhood, with retail space tenancies informed by the needs and desires of the local community.
At the heart of our design is a landscaped, open-air walkway that brings cross-flow ventilation and dual aspect natural light to all homes. The lush vertical landscape provides a strong connection between indoor and outdoor spaces, while encouraging moments of connection between neighbours.
Traditional Owners: Wurundjeri People
Client: Assemble
Builder: Descon Group
Landscape: Pop Plant
Photography: Tom Ross
Visualisation: Kaleido & Gabriel Saunders










